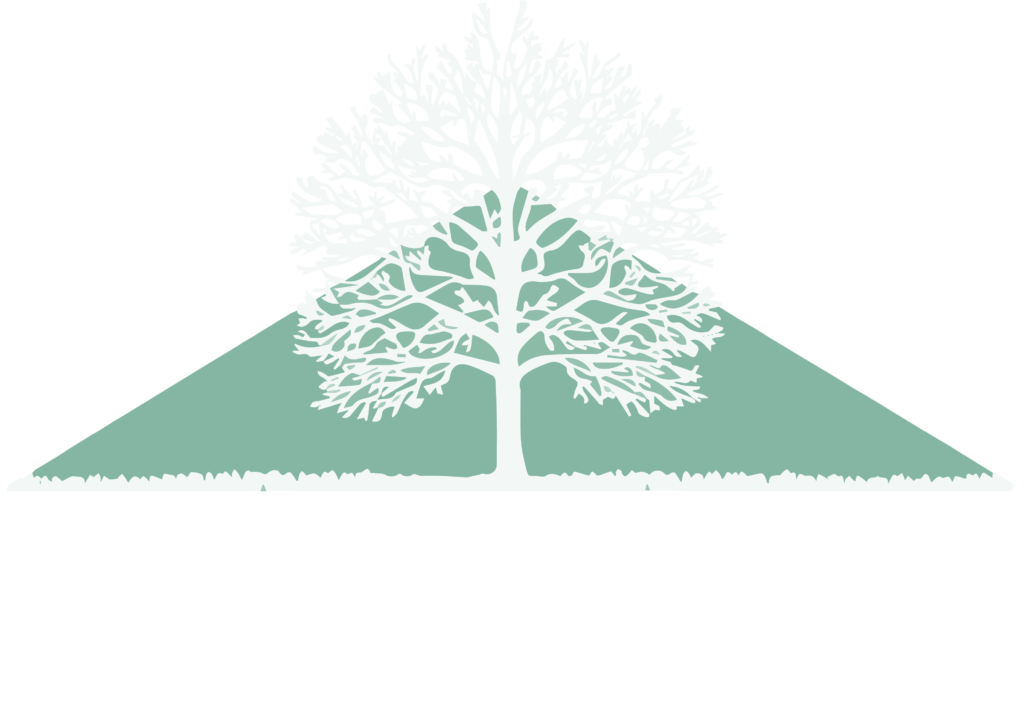Landscape Design & Sales Representative
Apex Landscaping Inc.
About the job
Job Summary:
The Landscape Designer with a sales component. The landscape designer will design and sell their projects to residential and commercial clients. The landscape designer is directly responsible for the client experience throughout the design process. The landscape designer will plan and design a variety of projects that include soft-scaping and hardscaping for the clients.
Duties/ Responsibilities:
- Builds and maintains a network of sources from which to identify new sales leads.
- Meet with clients and leads to identify and understand their product, design, and vision needs; identify and suggest products and services meet those needs based on designs and budget utilizing sales call forms.
- Call prospects to accurately assess the scope of the project and determine interest, provide general information, and set up appointments.
- Collaborates with the client, sales representatives, sales manager, and/or other project participants to understand project assignment, intended design layouts, and budget.
- Develop and present plans based on what the client has requested in a manner that the client can visualize.
- Ability to analyze current plants, soils, light conditions, and style/architecture of the client’s house to create harmonious and aesthetically-pleasing outcomes of the site.
- Assist in gathering information, including Plat of Survey, photos of the site, and measurements necessary to complete the design.
- Responsible to support sales staff to obtain permits.
- Check with the schedule board and construction supervisor to give the client an approximate start date
- Communicate special material needs with Material Manager. Discuss substitutions if need be.
- Knowledge of horticulture and plant identification.
- Meet with construction supervisor to explain job and anything that might need special attention.
- Meet with construction supervisor and/or foremen on-site to discuss and/or layout job.
- Confer with clients, engineers, and building architects to understand projects if applicable.
- Introduce construction supervisor and foreman to the client.
- Knowledge of the principles and methods of surveying.
- Communicate with clients on their job status, and address any concerns, and problems that arise. Provide conflict resolution.
- Make a final check on the status of the job with a focus on “attention to detail”. Try to make this inspection, as the crew is finishing the job, so any last-minute details can be corrected while the crew is still on site.
- Inspect the site, review customer ideas and design alternatives, discuss budget considerations, and define design objectives.
- Prepare Schematic, preliminary and final drawings for the client.
- Perform general drafting work such as site plans, maps, and working sketches. Ability to draft, freehand use CAD as tools to complete tasks.
- Knowledgeable with importing, layering, and amending plats, plots, and topographic surveys.
- Develop proposed designs. Use information concerning customer needs, product availability and suitability, and design principles to create marketable designs and complete scale drawings.
- Develop cost estimates. Use published price information for varieties and sizes of the product proposed, along with labor cost estimates, if installation is considered.
- Review design and cost estimates with customers.
- Modify plans as appropriate to meet customer desires and finalize sales agreements.
- Meet with Project Manager to review designs on a project for installation.
- Visit sites to review installation progress or assist in layout in a special situation.
- Make follow-up contacts with customers to ensure satisfaction
- Maintain reference files, assist other designers with problems as requested, review general progress of design work, and assist manager in planning and other work.
- Confirm in writing all agreements, change orders, decisions, assignments, and follow up
- Maintain a personal reference portfolio that includes reduced color renderings, letters of compliment or reference, photos of completed projects, etc.
- Prepares drafts of design work and provides samples to clients or other appropriate staff or departments for review.
- Revises projects as necessary based on the collaborative feedback process.
- Consults with graphics manager, art director, and/or other team members as needed on complex or specialized projects.
- Prepares print orders and assembly instructions on notification of final approval.
- Maintains records of billable project time as required.
- Performs other related duties as assigned.
Required Skills/Abilities:
- Excellent verbal and written communication skills.
- Proficient in Microsoft Office Suite and Adobe Creative Suite or other similar design software.
- Design principles
- Organized with attention to detail.
- Ability to work independently on an assignment.
- Ability to work collaboratively as a member of a team.
- Extensive knowledge of perennials, shrubs, and trees.
- Dynascape Design and Dynascape Color
- Lumion
- Sketch Up
- CAD Experience
Education and Experience:
- Bachelor’s degree or equivalent; or equivalent work experience in Landscape Design and related disciplines.
- General computer skills required with Auto-CAD experience being a plus.
- Valid driver’s license with an acceptable driving record required
Physical Requirements:
- Prolonged periods sitting at a desk and working on a computer.
- Must be able to lift up to 15 pounds at times.
